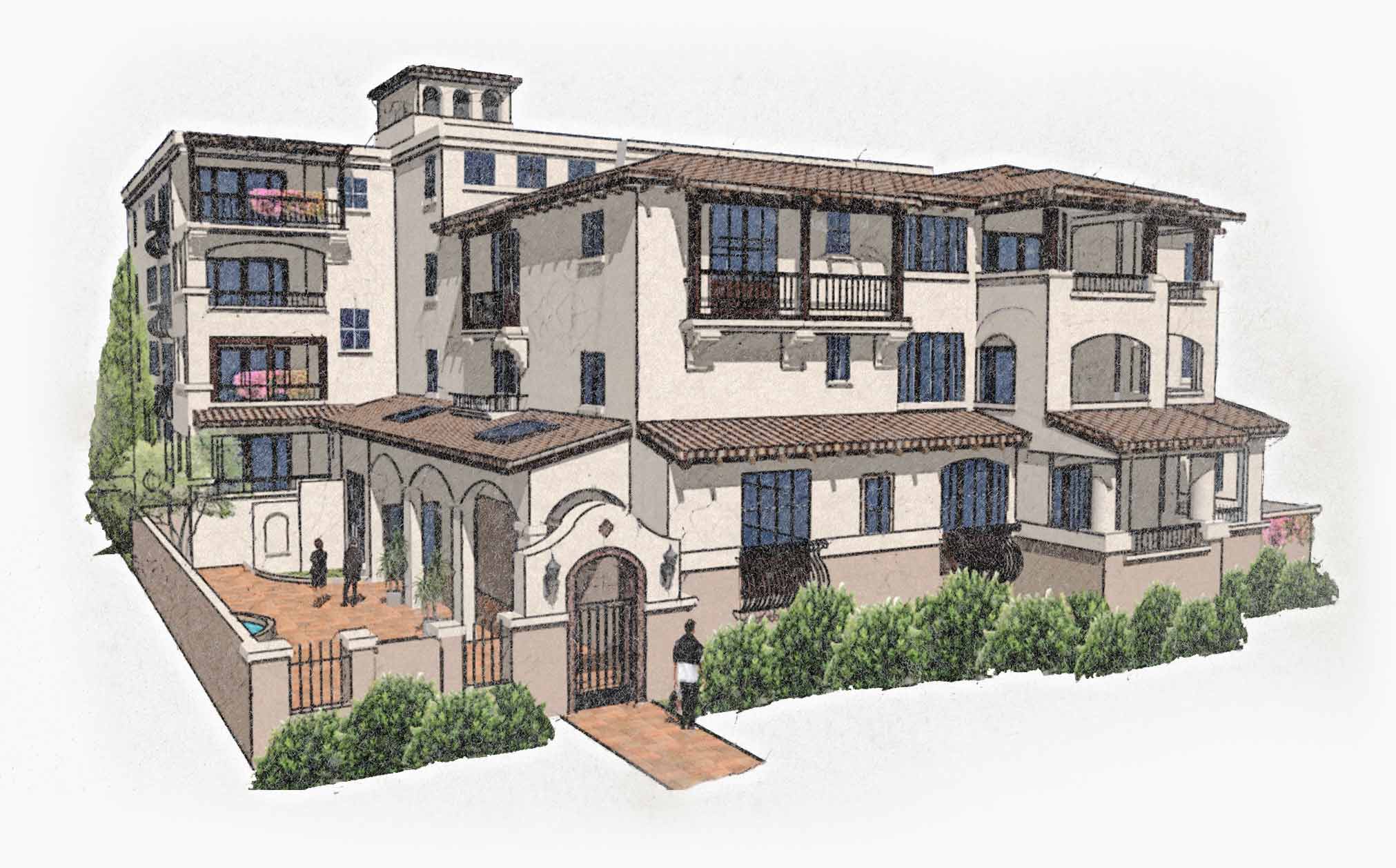
225 B Street, Davis, CA
Owner occupied, for sale condos located in downtown Davis, tailored for senior living with two bedrooms, two bathrooms and a den. This includes below grade parking and elevator access to each floor from parking. Pricing starting in the mid $700,000s.
All units with solar.